Explore Geelong’s affordable Tiny Homes for smarter living
View our range of affordable, eco-friendly tiny houses, designed with smart features and superior craftsmanship for a sustainable lifestyle. Embrace the tiny house movement and embark on a journey towards smarter, more efficient living. Our innovative designs not only offer cost-effective solutions but also ensure that you live comfortably.
Contact us today to learn more.
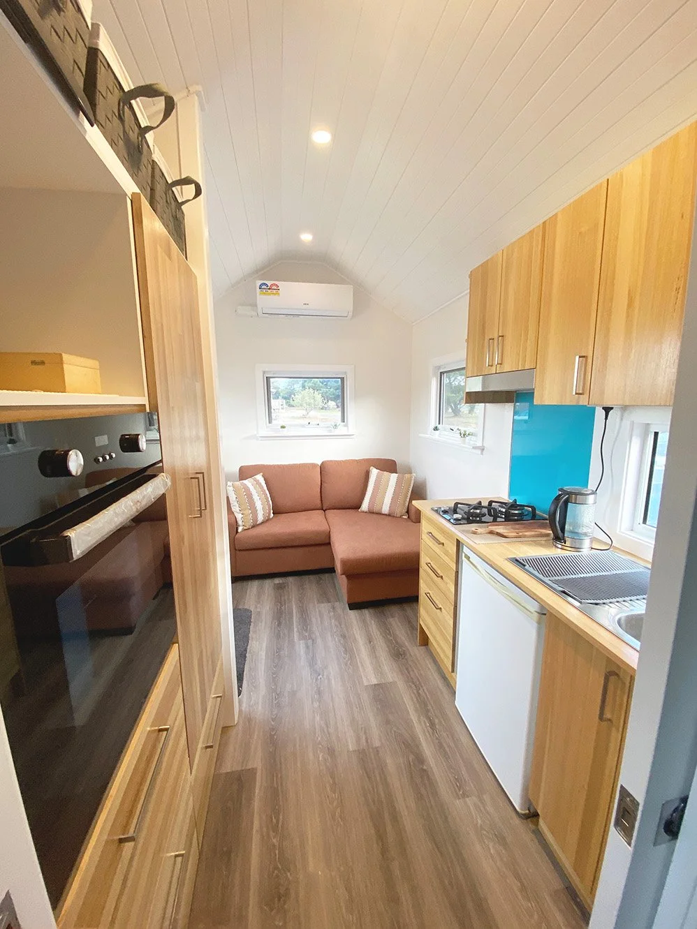
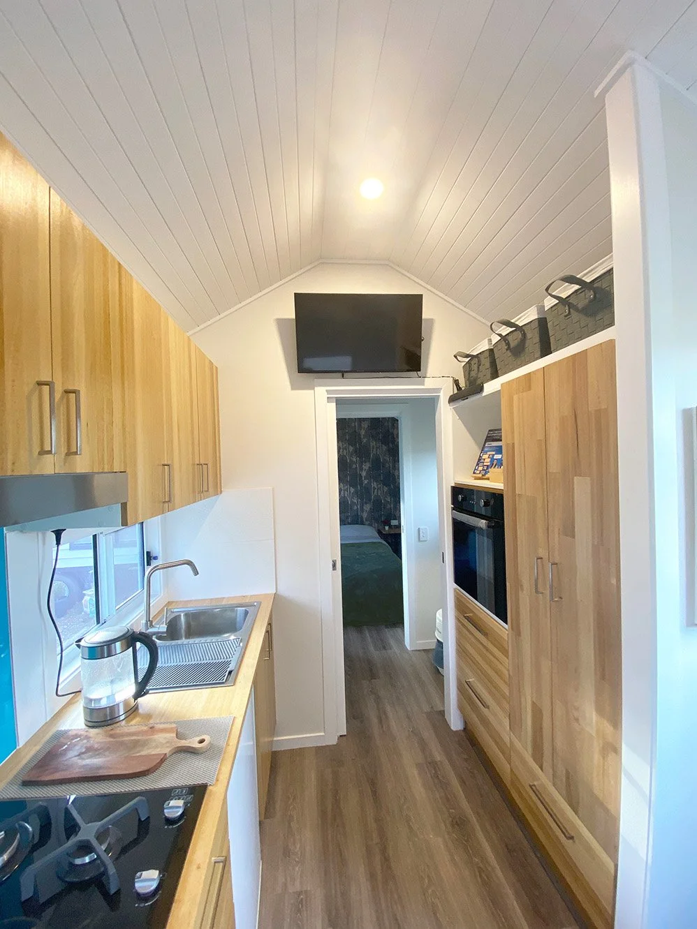
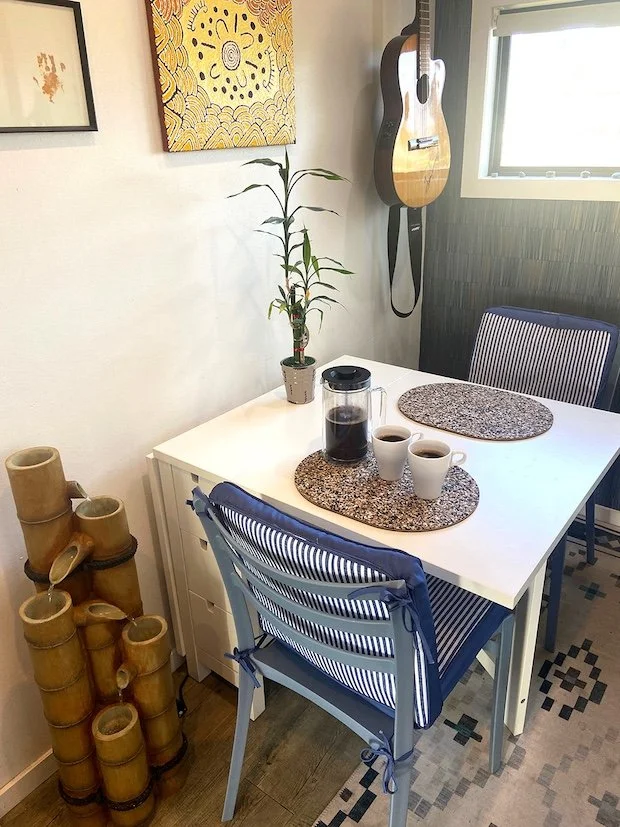



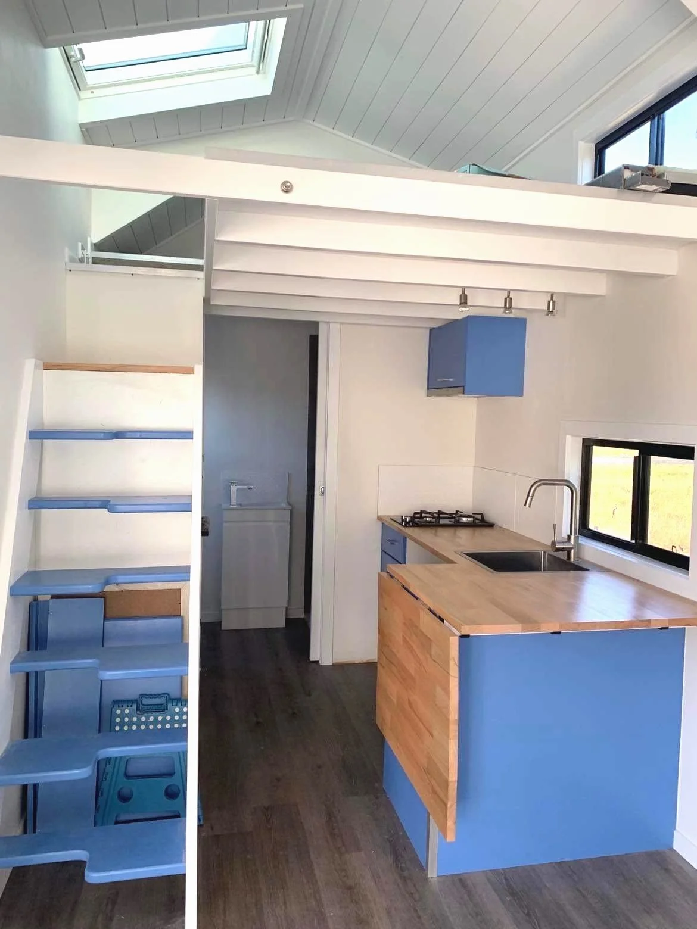
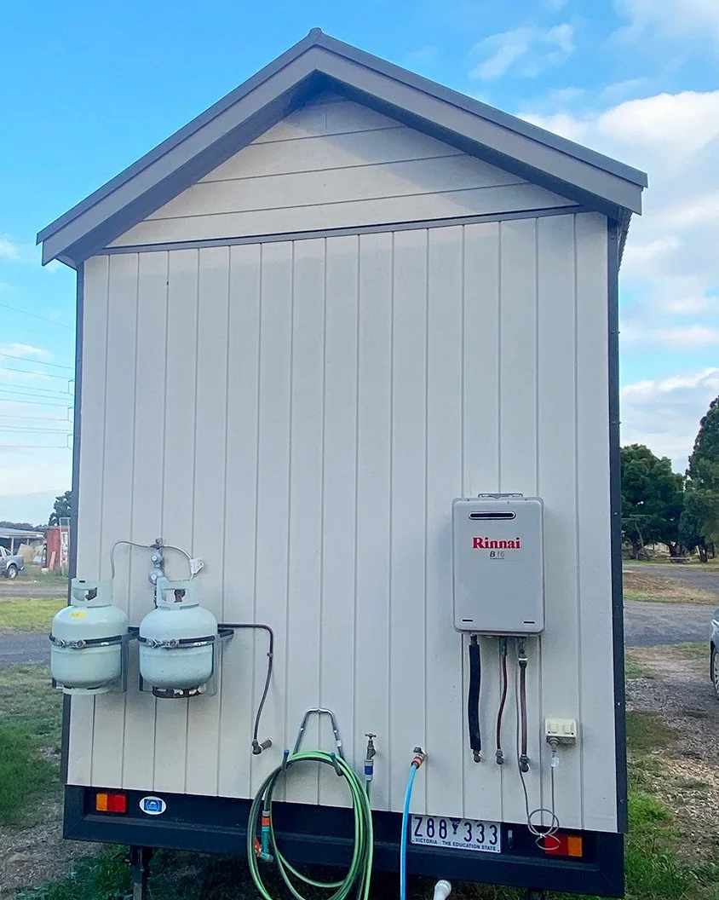
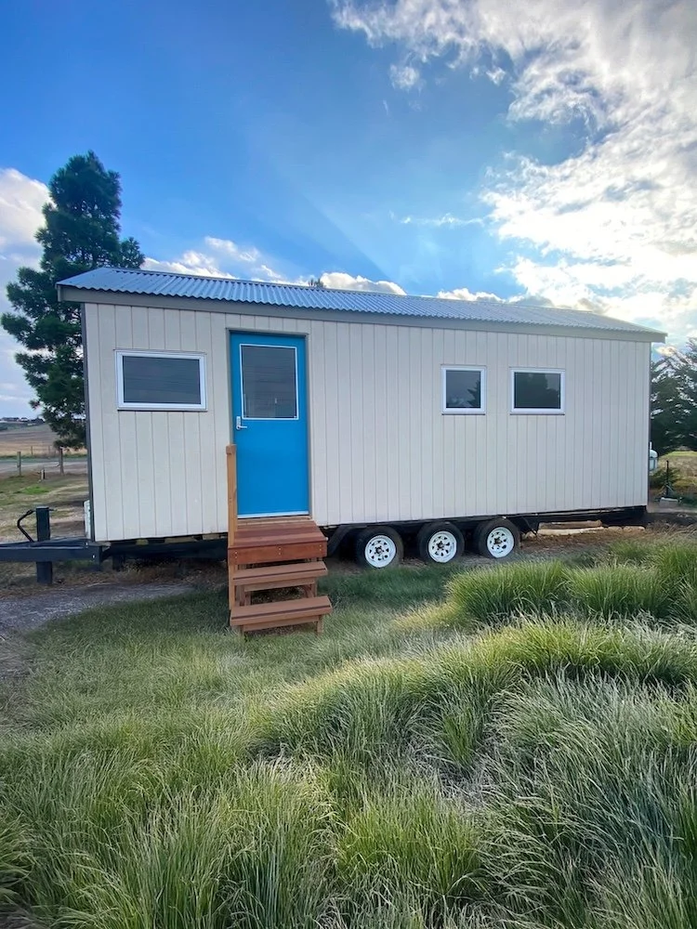
Our turn-key model range
Select from MK Tiny Homes’ turn-key range, or we can collaborate with you to design custom floor plans tailored to your unique lifestyle needs and preferences.
Bia Model
-
The Bia turn-key model features:
A queen-size bedroom
Double wardrobes
Sleeps up to 4 people
Kitchen:
Fully functional Kitchen with ample benchtop space
Soft-close doors and drawers, 80L electric oven and 2 burner gas cooktops + s/s overhead slide out range hood, s/s sink and s/s tall sink
Tall pull-out Pantry
Tall cabinet with Fridge
En-suite:
Shower 900x900mm
Shower screen with safety glazing
Toilet
Vanity basin
Tiny house external dimensions and frame:
Length 9.0m
Width 2.4m
Height 3.9m
90mm steel frame
35° pitched roof
Interior:
9mm VJ wall panelling
Fits a fold-out sofa bed
Spacious living area
Exterior:
Colourbond roof and wall cladding
Double-glazed energy-efficient windows
Fully insulated Floor, walls and roof R value 2.5
Additional inclusions:
Reverse cycle Air conditioner
Rinnai B16 instantaneous gas hot water system
Two 8.5kg gas bottles with a manual “pigtails” switch
Registered 4.5t triaxle trailer with VIN number
-
From $ 95,000 + GST
Athena Model
-
The Athena turn-key model features:
2 queen-size bedroom mezzanines
Ensuite/bathroom with large modern shower and shower rain head
Double-glazed windows throughout that allow for plenty of natural light
Sleeps up to 6 people
Kitchen:
Fully functional Kitchen with ample benchtop space
Soft-close doors and drawers, 80L electric oven and 2 burner gas cooktops + s/s overhead slide out range hood, s/s sink and s/s tall sink
Tall cabinet pull-out pantry
Tall cabinet with fridge
Extra storage built in staircase cavities
En-suite:
Shower 900x900mm
Shower screen with safety glazing
Toilet
Vanity basin
Double wardrobe
Space for a Front-loader Washing Machine
Tiny house external dimensions and frame:
Length 9.0m
Width 2.4m
Height 4.3m
90mm steel frame
10° skillion roof
Interior:
Feature plywood & VJ panelling
Ceiling LED downlights throughout entire Tiny Home
Staircase with extra storage cavities
Exterior:
Rinnai B16 instantaneous gas hot water system
Two 8.5kg gas bottles with a manual “pigtails” switch
Colourbond roof & wall cladding
Additional inclusions:
Registered 4.5t tri-axle trailer with VIN number
2.5kw reverse cycle heating and cooling air conditioner
-
From $ 129,000 + GST
Demeter Model
-
The Demeter turn-key model features:
2 queen-size bedroom mezzanines
Ensuite/bathroom with large modern shower and shower rain head
Double-glazed windows throughout that allow for plenty of natural light
Sleeps up to 6 people
Kitchen:
Fully functional Kitchen with ample benchtop space
Soft-close doors and drawers, 80L electric oven and 2 burner gas cooktops + s/s overhead slide out range hood, s/s sink and s/s tall sink
Tall cabinet pull-out pantry
Tall cabinet with fridge
Extra storage built in staircase cavities
En-suite:
Shower 900x900mm
Shower screen with safety glazing
Toilet
Vanity basin
Double wardrobe
Space for a Front-loader Washing Machine
Tiny house external dimensions and frame:
Length 9.0m
Width 2.4m
Height 4.3m
90mm steel frame
15° pitched roof
Interior:
Feature plywood & VJ panelling
Ceiling LED downlights throughout entire Tiny Home
Staircase with extra storage cavities
Exterior:
Rinnai B16 instantaneous gas hot water system
Two 8.5kg gas bottles with a manual “pigtails” switch
Colourbond roof & wall cladding
Additional inclusions:
Registered 4.5t tri-axle trailer with VIN number
2.5kw reverse cycle heating and cooling air conditioner
-
From $ 129,000 + GST
Tiny Homes FAQ’s:
Everything you need to know
-
Finding a place to park your tiny house is important. You can look for rural land or parking spots online or use sites like www.parkmytinyhouse.com.au. Land near cities is expensive, so buying land may not be an option for many.
You don’t have to own the land. You can own the tiny house and rent the land. Tiny houses are easy to move if your situation changes or if you find land to buy.
Many people park tiny houses on family or friends’ property. Shared living is growing, helping families save money and share chores like childcare and gardening. Others rent land from owners or farmers where they want to live.
-
Airbnb Guests - For a simpler, more cost-effective Airbnb tiny house, the home has everything a 1-2 guest may need for a very enjoyable high-end stay.
Extra Accommodation - The tiny house has been specifically designed for 1-2 family members or friends to have a very enjoyable stay on your property with their own kitchen, loft bedroom, toilet and shower, and chill out space.
Mobile Home - it suits more frequent relocation, giving you the option for semi-nomadic travel around Australia if you want to.
-
Storage in tiny houses is very important because space is limited. Good storage solutions make the home practical without reducing comfort. Built-in furniture like beds with drawers or benches with storage uses space well. Vertical storage, like wall shelves and cabinets, keeps things off the floor and organised.
Furniture that serves multiple purposes, like fold-away tables or Murphy beds with storage, saves space. Using corners and small spaces can add extra storage for items like books and clothes. Custom cabinets in kitchens and bathrooms fit the space and keep things tidy. The best storage in tiny homes comes from smart design that blends storage into the house, keeping it neat and comfortable.
-
A tiny house usually uses both gas and electricity to power its needs efficiently in a small space. Electricity runs lights, appliances, heating, and cooling, coming from the grid, solar panels with batteries, or a generator, depending on the location.
Gas, often propane or LPG, is used for cooking, heating water. The 8.5kg LPG gas cylinder bottles (as usually used for BBQ's) swap-able are used for fueling the instant gas hot water unit which provides hot water (within 10 seconds) for the Tiny house.Gas appliances are small and energy-saving to fit the limited space. Using both gas and electricity keeps the tiny house comfortable and practical, offering flexibility for living on or off the grid while saving energy.
-
Every tiny house requires a reliable source of clean water for the kitchen and bathroom. If your property has access to mains water, the process is straightforward. Just connect the garden hose to the water inlet at the tiny house, similar to how you would with a caravan, and you'll have a water supply ready to use.
